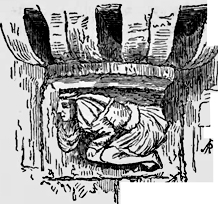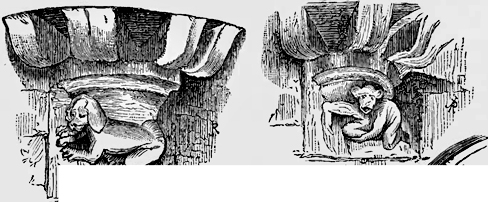Chapter XX: Remains
Entering at the porch, we cannot fail to be struck with the beauty of the nave. It has a north and south aisle. Ten massive columns, seventeen feet in height, with simple but elegantly moulded capitals, divide these aisles from the body of the fabric. Of these columns, the circumference of each of the two nearest the west is more than double that of any of the others, plainly indicating that they were intended by the architect, along with the front wall, to support two western towers. “From the imposts of the columns spring pointed arches, with antique and graceful mouldings. From a floor formed above the first tier of arches, spring those of the triforium ; they are large and semi-circular, springing from clustered columns, and are enriched with a variety of mouldings. Within these finely-sweeping arches are included two pointed ones, cinque-foiled in the head, and separated from each other by a short but delicately-clustered column, with an ornamental capital. The space between the heads of these minor arches and that of the principal arch above them is open to the body of the structure, and beautifully cusped. From the summit of the spandrils, between each pair of arches, a semi hexagonal projection juts out three and a-half feet, supported by two ranges of blocked corbels, receding downwards. These projections or platforms are each supported by a sculptured grotesque figure, which seems groaning under the weight.”[4] One of these figures near the west gable is somewhat singular, and represents a man clothed in a kilt, telling of the antiquity of the garb of old Gaul. The employment of these grotesque figures was very much affected by the monks of Clugny, and drew forth a severe rebuke from St. Bernard. “What business,” he said, “had these devils and monstrosities in Christian churches, taking off the attention of the monks from their prayers.” Many worshippers in the Abbey in more modern times have, in the midst of long sermons, found relief in the contemplation of those curious carvings which the Saint thus vigorously denounced. They were mostly the work of Thomas Hector, a sculptor, who lived at Crossflat, and whom the Abbot retained for his skill in his art.[5]


Above the triforium rises the clerestory, the arches of which, opening also to the interior of the edifice, are simple, pointed, and narrow, with clustered piers and plain mouldings. In the space occupied by each broad arch of the triforium there are two clerestory windows. A gallery passes along the clerestory, and in the division between each window, which is above the keystone of the arch below, it passes through the department, while in passing each alternate division, above the pillars and the separations of the triforium arches, the gallery passes round the exterior, and is supported by the corbels. The object of these peculiarities is clearly to give the roof the full support of solid masonry above each pillar without its being weakened by a perforation. The clerestory windows have pointed arches, each divided into two departments, with trifoliate tops, and a quatrefoil between them in the enclosing arch. These windows are twelve in number.
The aisles are lighted by pointed windows, in the decorated style, divided by mullions into two, three, and in some cases four lights, the arched heads filled with flowing tracery of diversified character. Of the four in the north aisle, the first and second from the transept seem to have undergone less change than the others, as their style has an appearance of greater antiquity, or, at least, bears fewer marks of alteration or re¬novation than that of the others. This remark applies also to the three windows next the transept in the south aisle, which belong to the same period as the Norman doorway leading to the cloister court, and which may possibly date from the time of the Priory.[6]
[4] New Statistical Account of Scotland (Renfrewshire), from which, and Mr. Billings' book, the technical details above are taken.
[5] See chapter on “Monastic Economics,” and the “Rental-Book” in the Appendix.
[6] See ante. The foundations of the south wall were lately examined. The portion corresponding to the Norman doorway and windows was of different material from that of the rest of the building, being broken stones, the rest being rubble work.